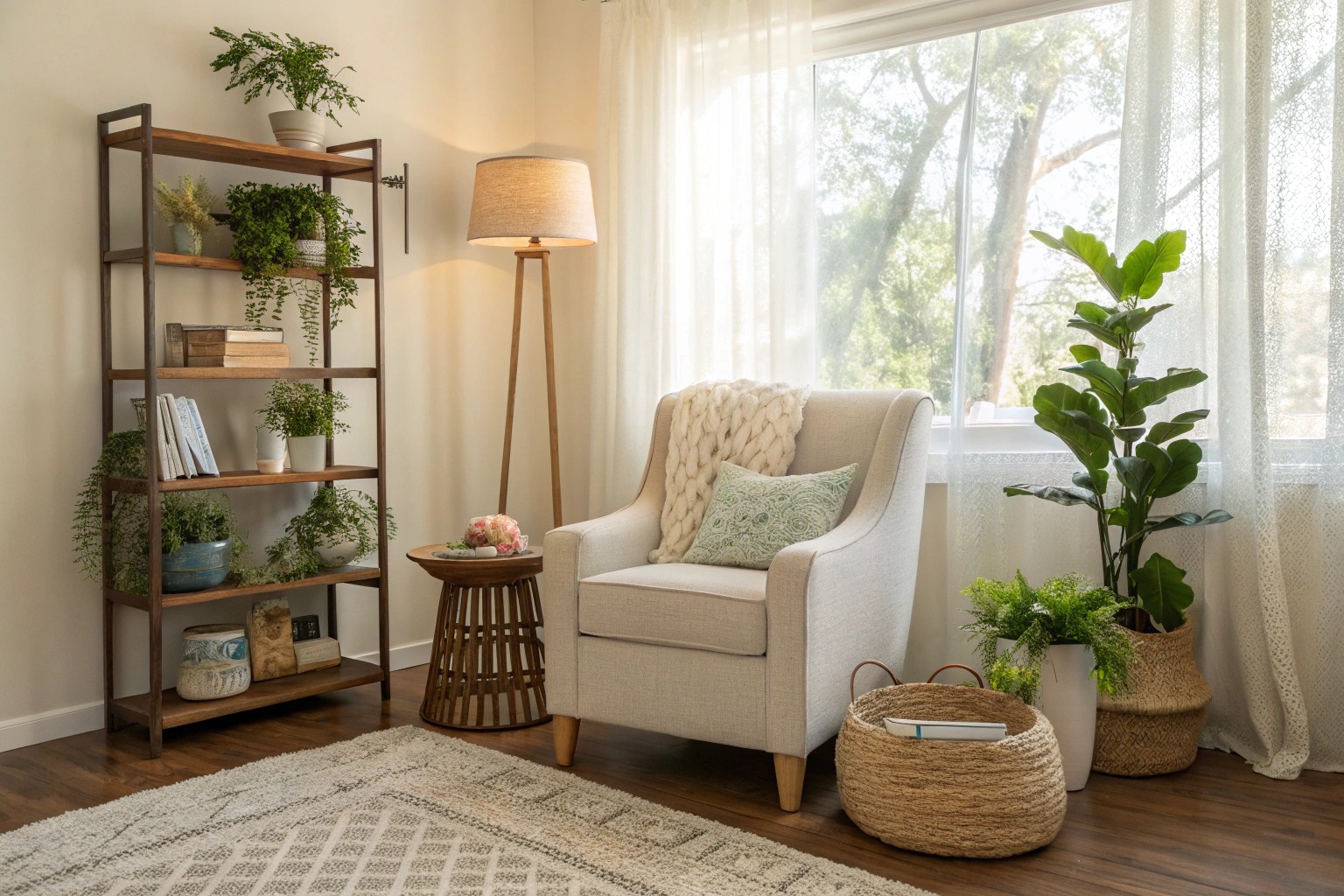Every home has them—those stubborn corners that resist every decorating attempt and remain frustratingly empty or cluttered. After years of working with clients on challenging spaces, I’ve discovered that these “dead angles” actually represent some of the greatest untapped potential in residential design.
Understanding Why Corners Fail
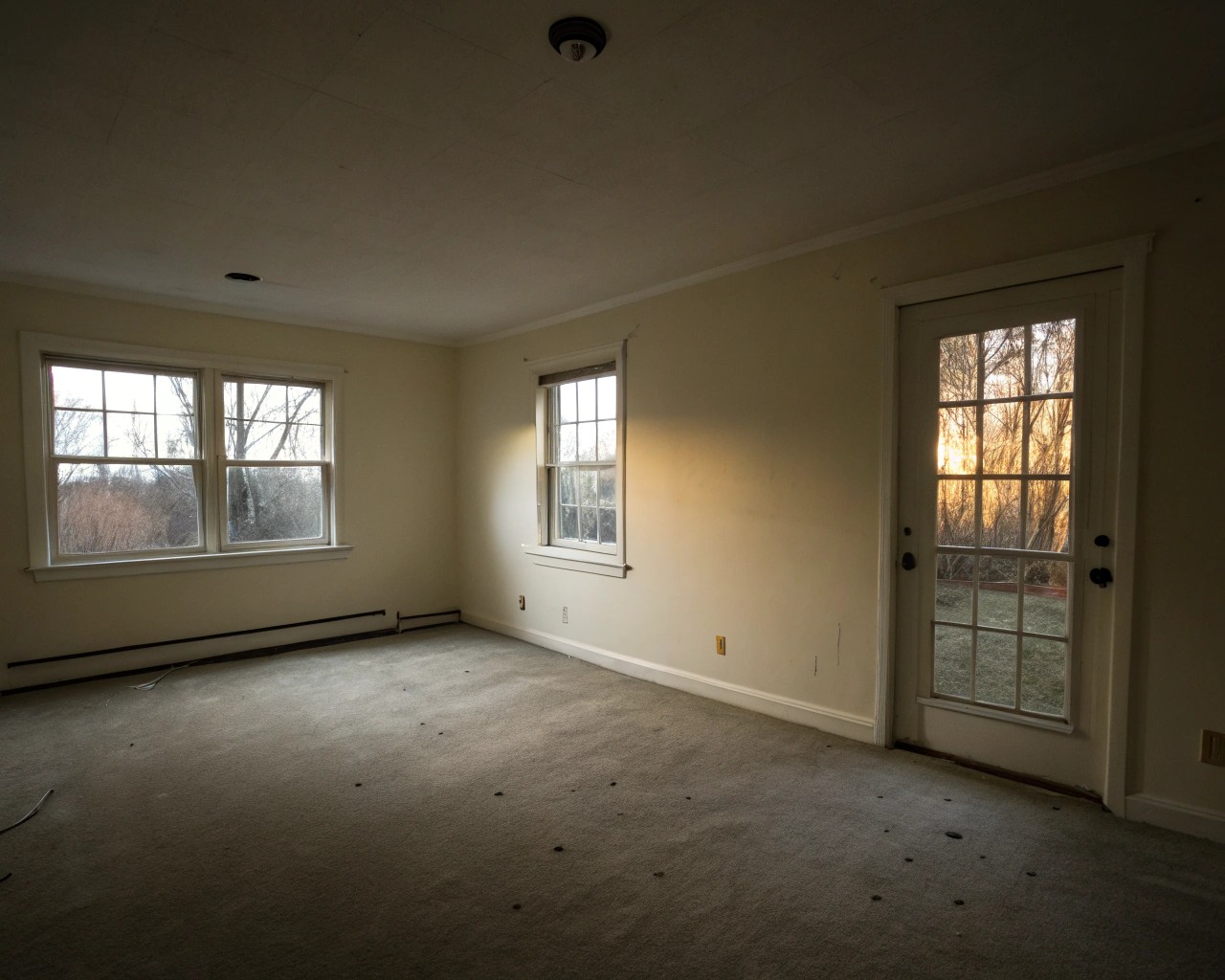
Dead corners plague homes for three primary reasons: poor spatial relationships, inadequate lighting, and lack of purposeful function. These areas often feel isolated from the room’s main circulation patterns, creating what designers call “negative space”.
The psychological impact shouldn’t be underestimated—empty corners can make entire rooms feel unfinished and drain energy from otherwise well-designed spaces. When I evaluate a problematic corner, I first determine whether it suffers from:
- Scale mismatch: Furniture too small or large for the space
- Lighting deficiency: Inadequate natural or artificial light
- Functional disconnect: No clear purpose or relationship to room activities
- Visual barriers: Awkward angles that disrupt sight lines
Interior Corner Solutions That Actually Work
The Reading Sanctuary Approach
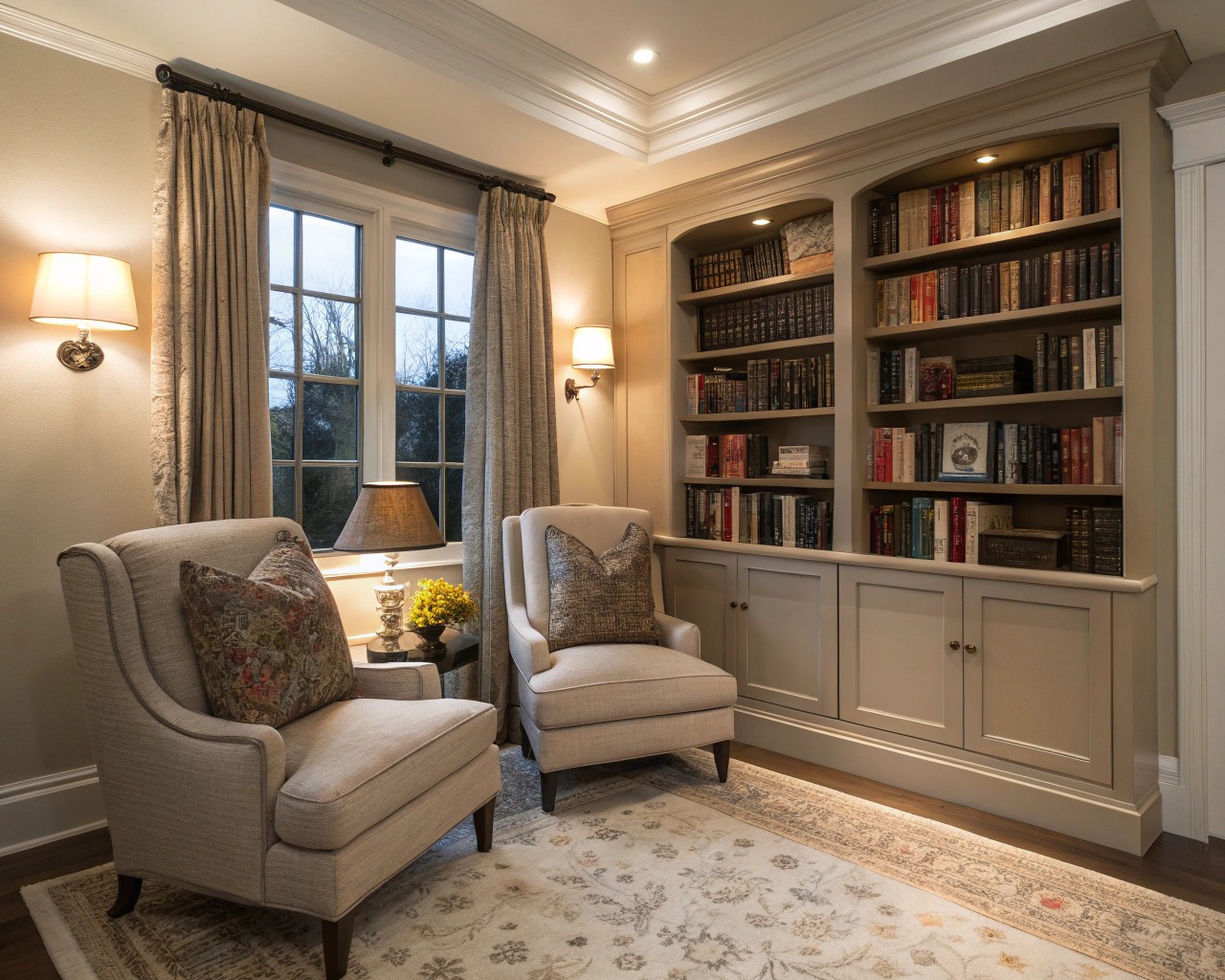
Creating a dedicated reading nook transforms even the most challenging indoor corners. Start with a comfortable chair sized appropriately for your space—I often recommend pieces that can accommodate both upright reading and relaxed lounging. The key components include:
Essential Elements:
- Seating: Armchair, small loveseat, or built-in banquette
- Surface: Side table or floating shelf for books and beverages
- Lighting: Floor lamp, wall sconce, or table lamp with warm LED bulbs
- Storage: Nearby bookshelf or hidden compartments
Pro Implementation Tips:
- Position seating at a 45-degree angle to the corner walls for better sight lines
- Use layered lighting: ambient overhead, task lighting for reading, accent lighting for ambiance
- Add texture through throw pillows, blankets, or a small area rug to define the space
Strategic Storage Solutions
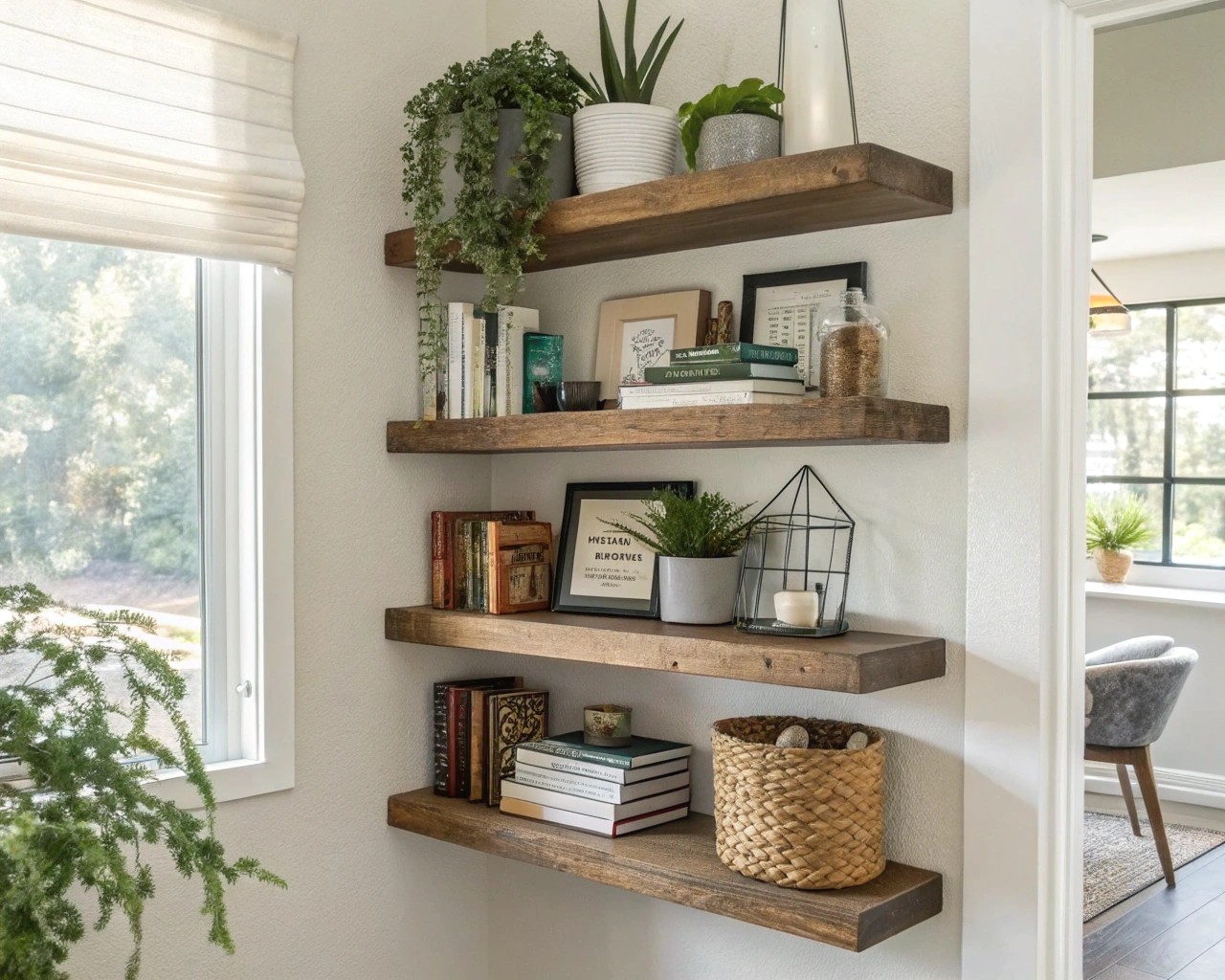
Corner storage addresses two challenges simultaneously: eliminating dead space and adding functional capacity. Corner shelving units work particularly well in smaller homes where every square foot matters.
Vertical Storage Options:
- Floor-to-ceiling bookcases: Maximize vertical space while maintaining visual proportions
- Floating corner shelves: Create display opportunities without overwhelming the area
- Corner cabinets: Provide concealed storage for less attractive items
- Modular systems: Allow customization as needs change over time
I’ve found that painting storage units the same color as adjacent walls creates a cohesive look that doesn’t compete with the room’s main focal points.
The Workspace Corner
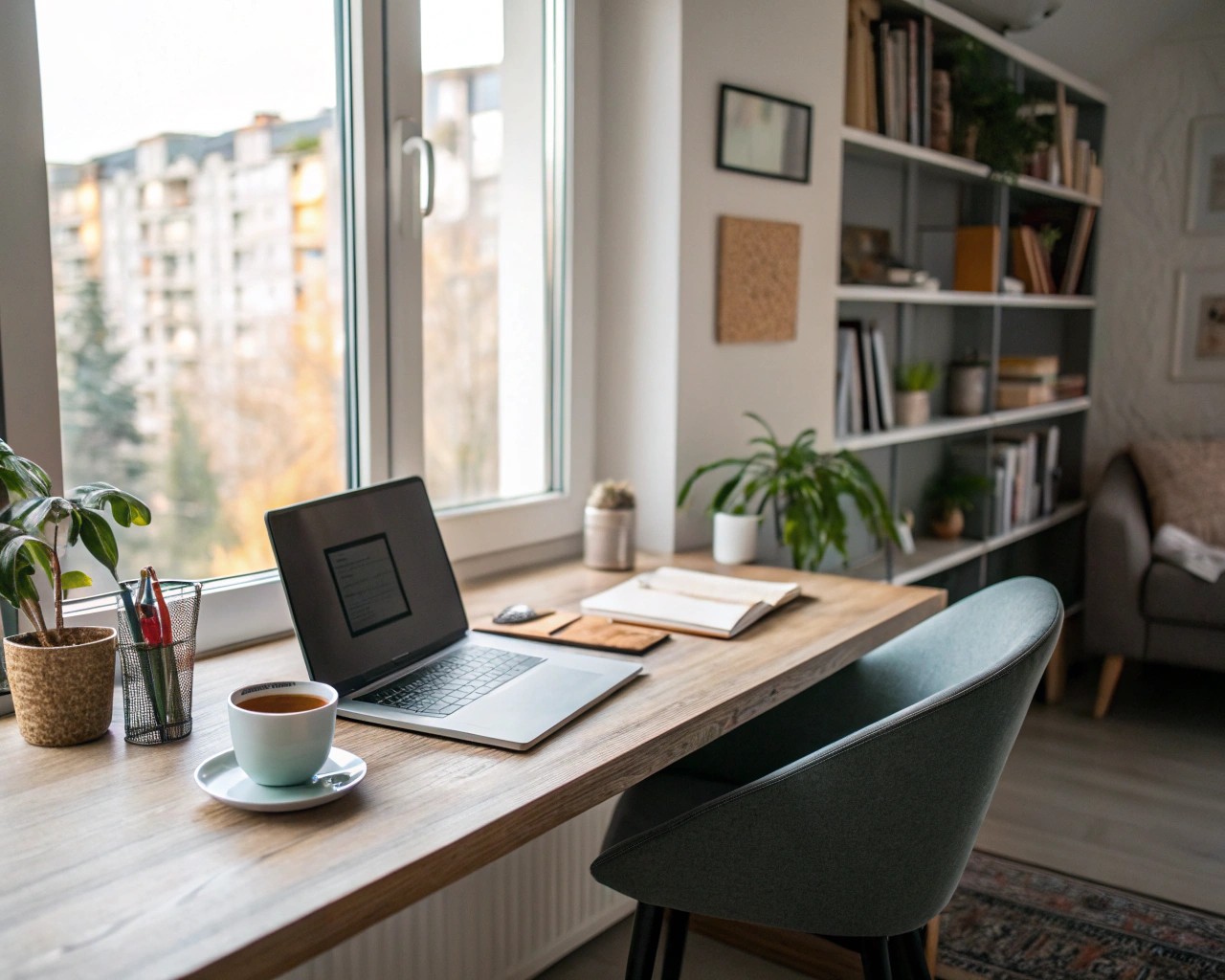
Converting corners into functional home offices has become increasingly popular, particularly in compact urban dwellings. The angular configuration naturally creates boundaries that help define work zones.
Optimal Setup Configuration:
- Desk placement: Position at 90-degree angle to corner for ergonomic access
- Storage integration: Use both walls for shelving or cabinet systems
- Cable management: Plan electrical outlets and cord organization early
- Lighting strategy: Combine task lighting with ambient illumination
Artistic Display Zones
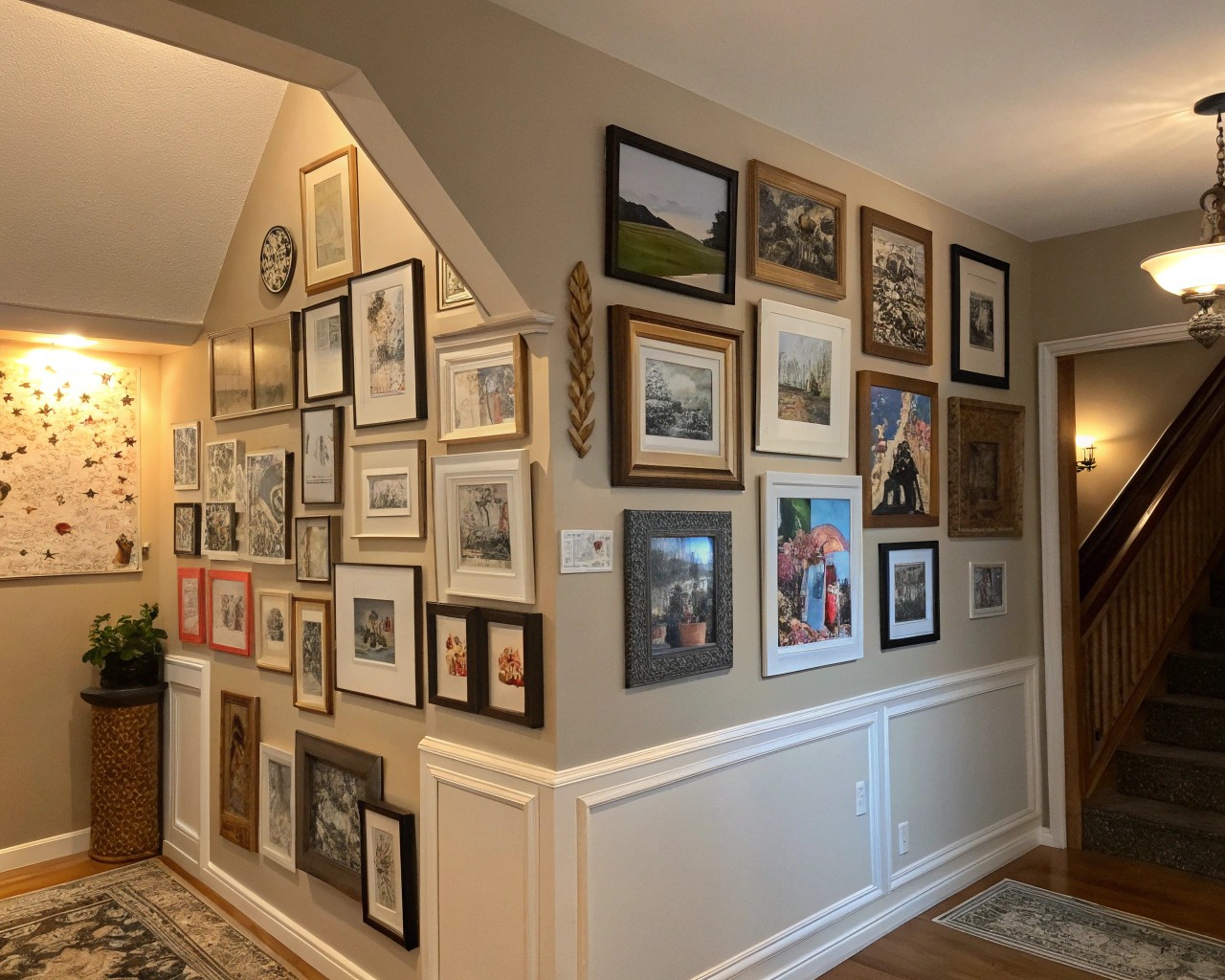
Gallery walls in corners create stunning focal points while maximizing wall space utilization. The key lies in treating the corner as a three-dimensional canvas rather than two separate walls.
Effective Arrangement Principles:
- Start with larger pieces as anchors, then fill with smaller works
- Maintain consistent spacing (2-3 inches) between frames
- Use the corner intersection as a natural balance point
- Include mirrors strategically to amplify light and create depth
Outdoor Corner Transformations
Garden Corner Fundamentals
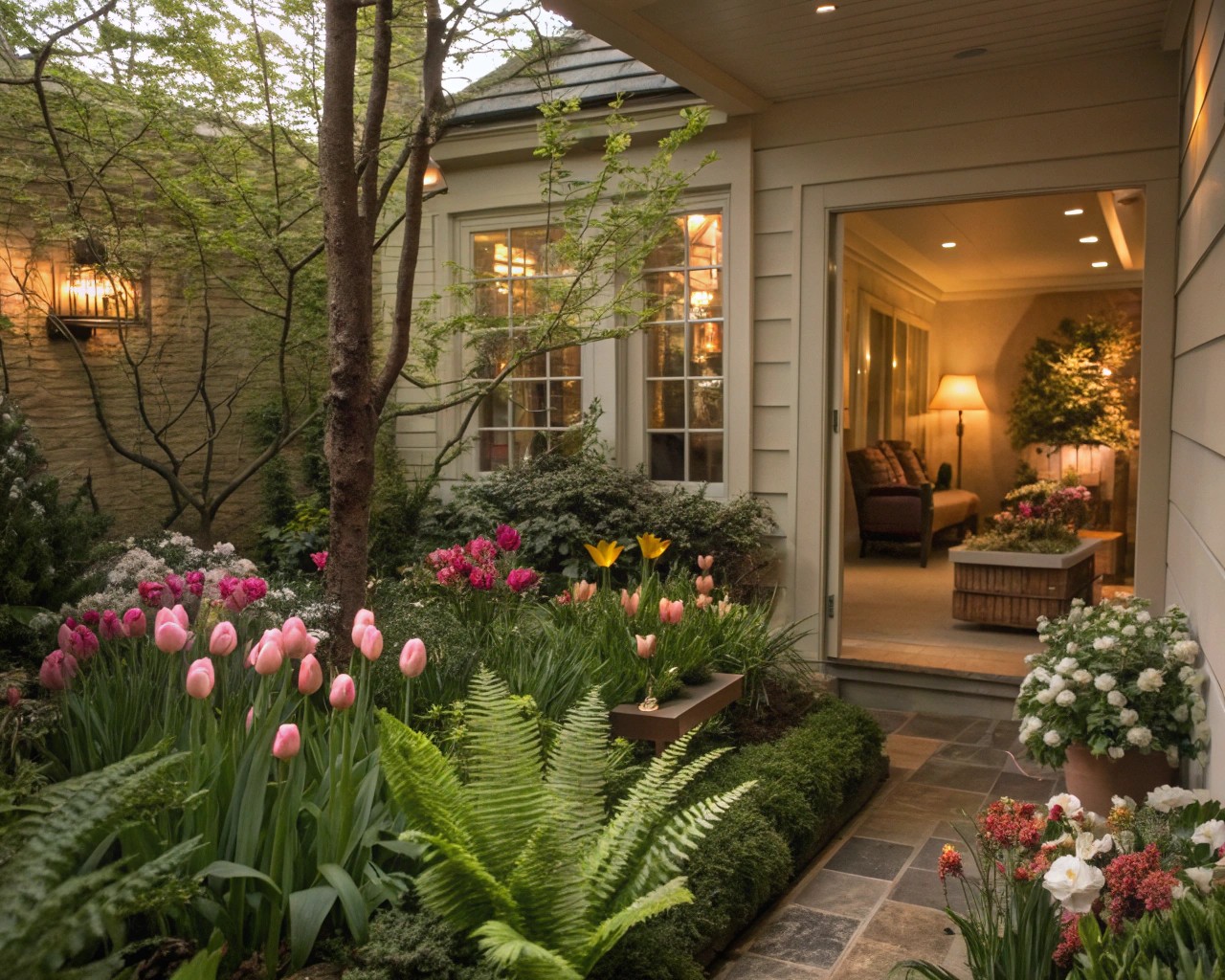
Outdoor corners present unique opportunities for creating intimate garden rooms within larger landscapes. These spaces often benefit from their natural enclosure, making them ideal for specialized plantings or destination features.
Site Assessment Priority:
- Sun exposure patterns: Track light conditions throughout the day
- Drainage characteristics: Identify water retention or runoff issues
- Soil conditions: Test pH levels and nutrient content
- Microclimate factors: Note wind patterns and temperature variations
Plant-Forward Solutions
Layered Planting Strategy:
- Vertical layer: Tall shrubs or small trees (6-12 feet)
- Middle layer: Medium perennials and grasses (2-4 feet)
- Ground layer: Low groundcovers and spreading plants (6-18 inches)
- Accent layer: Seasonal color and textural interest
I particularly favor using evergreen foundation plants in corners because they provide year-round structure while allowing seasonal plantings to shine. Consider these reliable combinations:
| Light Condition | Vertical Element | Middle Layer | Ground Cover |
|---|---|---|---|
| Full Sun | Ornamental grasses, small flowering trees | Coneflowers, ornamental sage | Creeping thyme, sedum varieties |
| Partial Shade | Hydrangeas, small maples | Coral bells, hostas | Ajuga, sweet woodruff |
| Deep Shade | Rhododendrons, camellias | Ferns, astilbe | Pachysandra, vinca minor |
Water Feature Integration
Corner water features create natural focal points while masking traffic noise and establishing cooling microclimates. The enclosed nature of corners helps contain sound and creates intimate acoustic environments.
Installation Considerations:
- Scale appropriateness: Size features to corner dimensions
- Power access: Plan electrical connections for pumps and lighting
- Safety factors: Ensure adequate drainage and non-slip surfaces
- Maintenance access: Design for easy cleaning and seasonal care
Hardscape Corner Solutions
Seating Area Development:
L-shaped seating arrangements naturally complement corner configurations while maximizing capacity within limited footprints. Built-in benches with integrated planters create seamless transitions between hardscape and planted areas.
Pathway Integration:
Corner spaces often benefit from clear circulation definition. Consider these options:
- Stepping stone paths: Create gentle curves that draw visitors into the space
- Raised walkways: Use different materials to distinguish corner areas
- Border definition: Install edging materials that complement existing landscape elements
Strategic Planning Framework
The Three-Phase Approach
Phase 1: Assessment and Vision (Week 1)
– Document current conditions with photographs from multiple angles
– Measure dimensions accurately, including ceiling heights for indoor spaces
– Identify infrastructure limitations (electrical, plumbing, structural)
– Define primary functions and secondary uses
Phase 2: Design Development (Weeks 2-3)
– Create scaled floor plans or plot plans
– Select materials and plantings appropriate for conditions
– Price major components and establish realistic budgets
– Plan staging for implementation to minimize disruption
Phase 3: Implementation and Refinement (Weeks 4-6)
– Install permanent elements first (electrical, hardscape, major plantings)
– Add furniture and decorative elements
– Allow establishment period before final adjustments
– Document results for future reference
Budget Allocation Guidelines
Based on project analysis across various scales, effective corner transformations typically follow these budget distributions:
- 40% – Major elements (furniture, large plants, hardscape)
- 25% – Infrastructure (lighting, electrical, irrigation)
- 20% – Finishing touches (accessories, small plants, textiles)
- 15% – Contingency and unexpected modifications
Common Implementation Mistakes
Scale Mismatches
The most frequent error involves selecting elements inappropriate for corner dimensions. Oversized furniture overwhelms small spaces, while undersized pieces get lost in larger corners. Always measure carefully and consider traffic flow around new installations.
Lighting Neglect
Many corner projects fail due to inadequate lighting planning. Dark corners remain uninviting regardless of other improvements. Layer multiple light sources and consider both functional needs and ambiance creation.
Function Confusion
Corners work best when they serve clear purposes. Avoid creating spaces that try to accomplish too many different activities—this usually results in areas that don’t excel at anything.
Maintenance Overlooking
Both indoor and outdoor corner installations require ongoing care. Choose materials and plantings that match your available maintenance time and expertise. Complex installations that become neglected defeat their original purpose.
Bringing It All Together
Successful corner transformation requires balancing aesthetic vision with practical constraints. The most effective projects address the fundamental reasons why corners fail while creating spaces that genuinely enhance daily life.
Start with one corner that bothers you most, apply these principles systematically, and build confidence before tackling more challenging spaces. Remember that corners offer unique opportunities for creativity precisely because they’ve been overlooked—they’re blank canvases waiting for thoughtful intervention.
Whether you choose a simple plant arrangement or a complex built-in solution, the key lies in creating purpose-driven spaces that feel intentional rather than accidental. These previously problematic areas can become some of your home’s most cherished and functional features.

